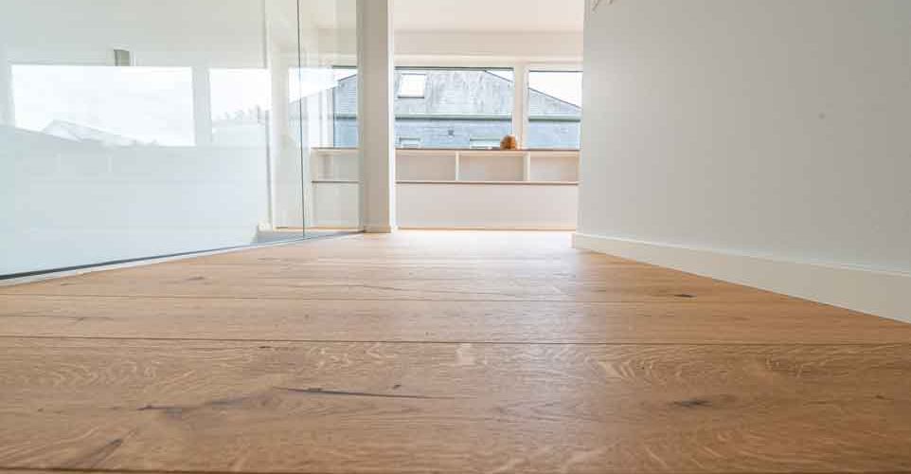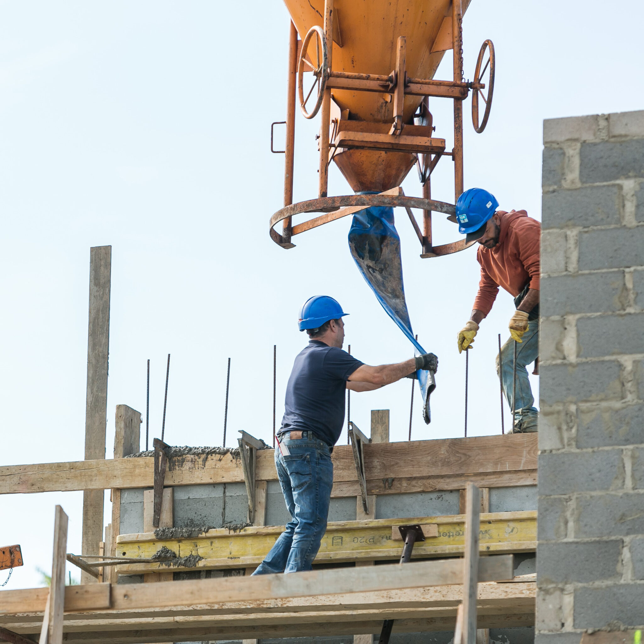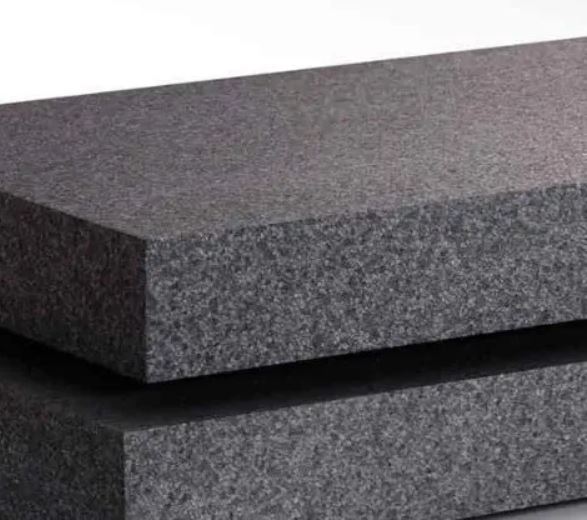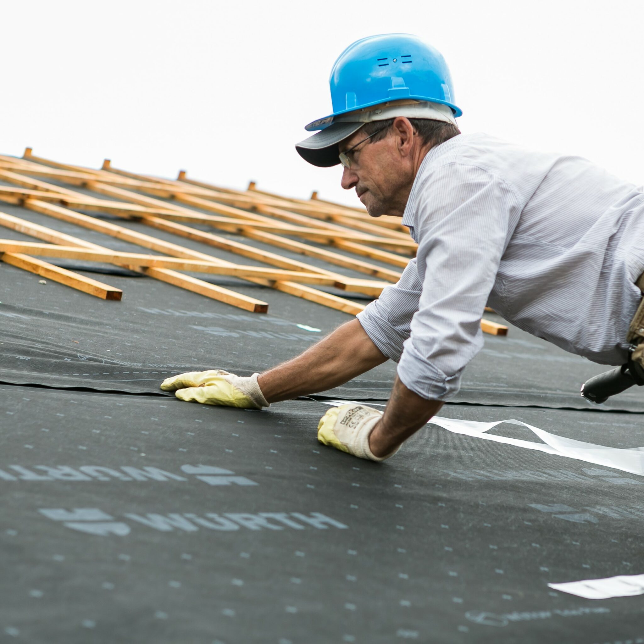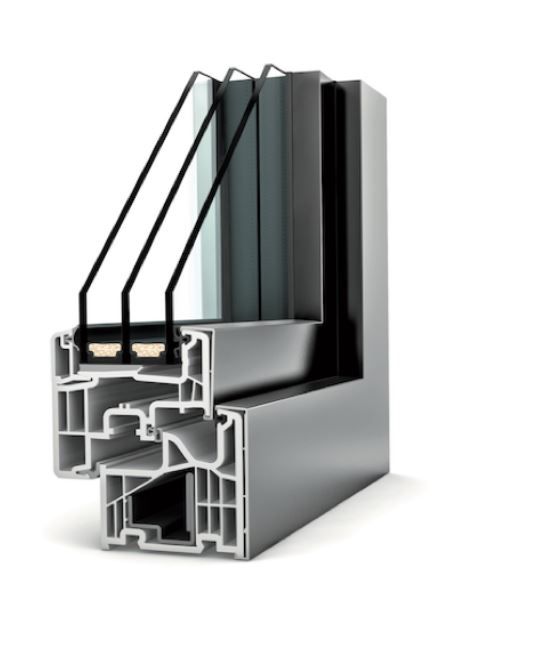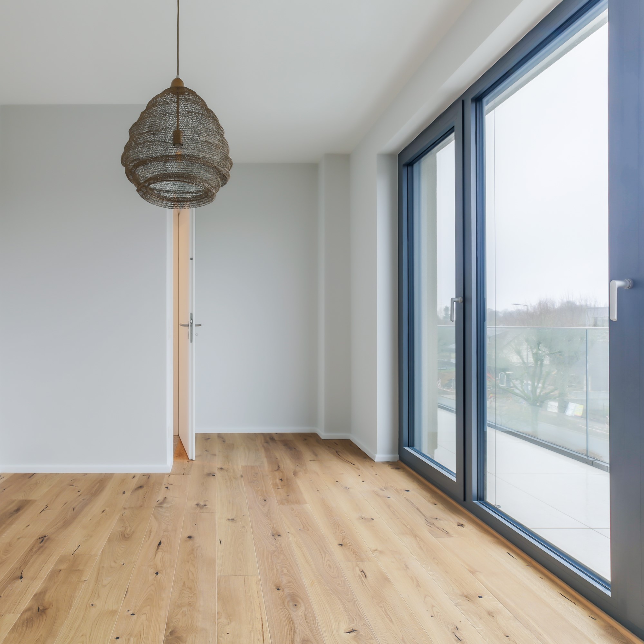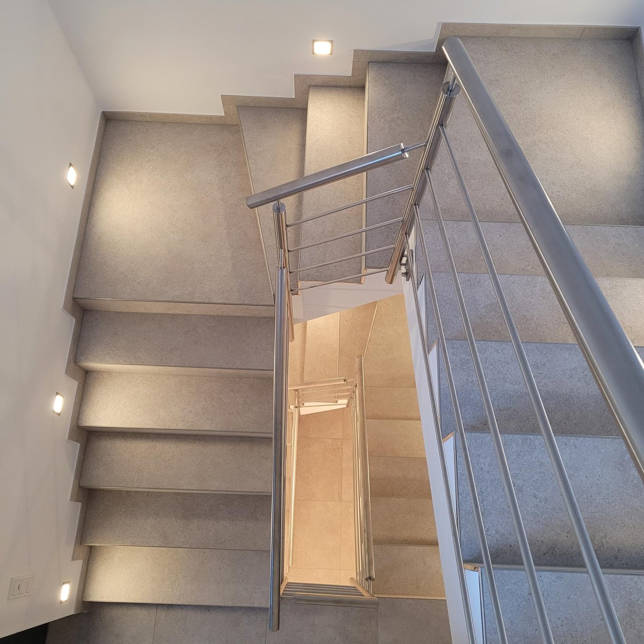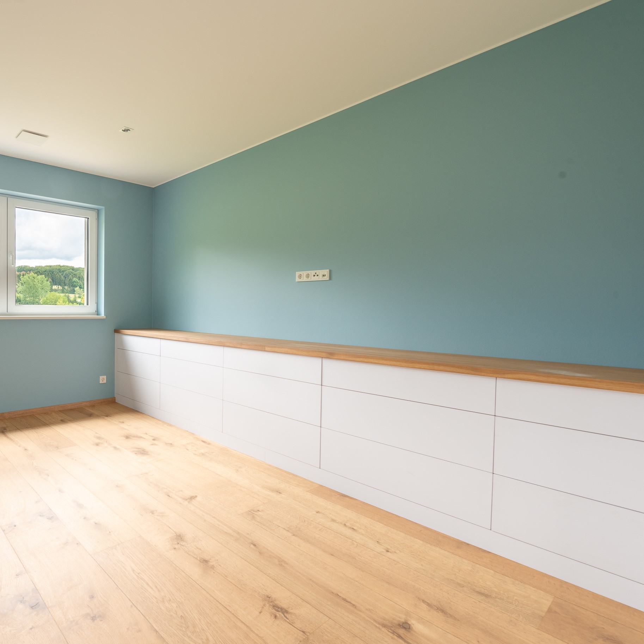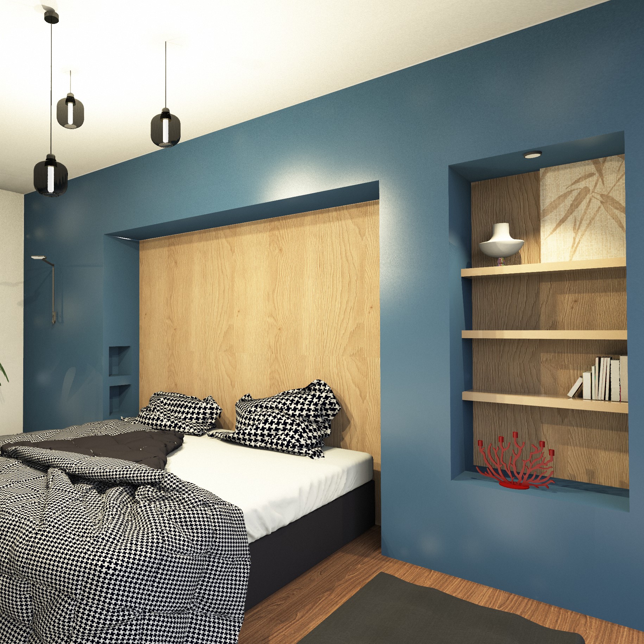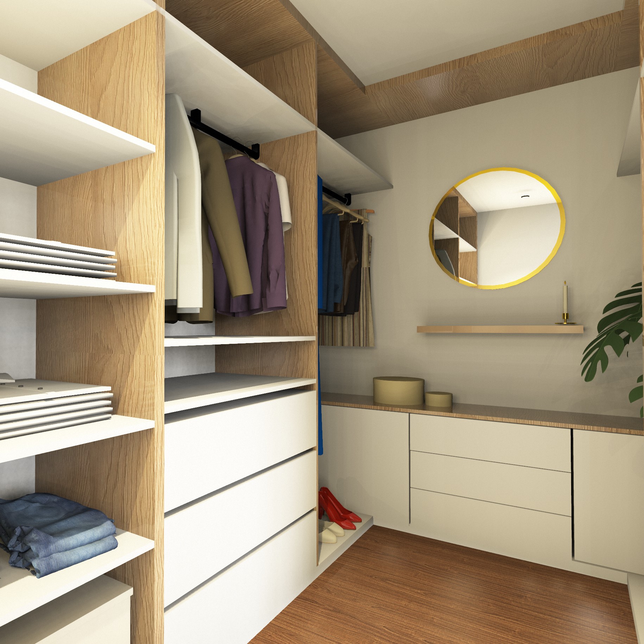Thinking of
building in Luxembourg?Let’s build it together!

You’ve decided to take the plunge and have a home built especially for you? Don’t look any further, you’ve come to the right place. From the initial design of your house to the day you move in, our expert team dedicates you all their creativity and expertise, ensuring that building your own home was the best thing you ever did.
*See conditions.
Tell us about your idea and we will give you a free estimate*Best value for money
Because we have an excellent relationship with our suppliers, because we buy materials straight from the factory, because we are eco-friendly and favour new technology, we are able to deliver matchless quality at a really attractive price.
By your side all the way
We are there with you throughout your project. Our teams know all there is to know about space management, the use of light, layouts and interior design. An expert works with you for each stage, seeing to it that you get what you want, offering advice and answering questions.
Guarantee of a job well done
What makes us special? Trust. We choose premium materials and work is done by highly qualified teams, assuring a quality result. We also have various certifications, including “Passivhaus Institut”, “Energie fir d’Zukunft”, “Smart Building”, “Made in Lux” and “Service Academy”. All proof of our expertise.
Team of professionals
Masons, roofers, façade specialists, assemblers and heating technicians, finishers, tilers, pavers, weather-proofers, site managers... Our professional teams, including some workers with over 20 years of service with us receive continuous training in the latest techniques and technology, ensuring that the project goes smoothly.
Transparent pricing
Our prices are given in detail, item by item, avoiding any surprises. And the detailed price quotation enables you to manage your budget with complete transparency and no unwelcome surprises.
Guaranteed deadlines
No unwelcome surprises! Thanks to the well-coordinated and highly organised planning and teamwork, subject to certain conditions (e.g. weather conditions), as soon as the contract is signed we can give you a guaranteed delivery date for your home. This guarantee gives you, the owner, the guarantee of seeing your home completed to the contractual deadline and at the agreed price.
Ecology experts
We are ecologically aware, and highly committed to the prevention of waste and climate warming. All our homes are certified passive to Luxembourgish standards, as proven by a Blower Door test included in our prices. We can also offer you a wide choice of ecological solutions, eco-certified and recyclable materials and materials that are not a health hazard.
Cutting-edge technology
We are one of the first companies in Luxembourg to use BIM (Building Information Modeling) technology in the construction of turnkey homes. The procedure saves us a lot of time on site and enables us to evaluate costs with precision.
The CLK house building system
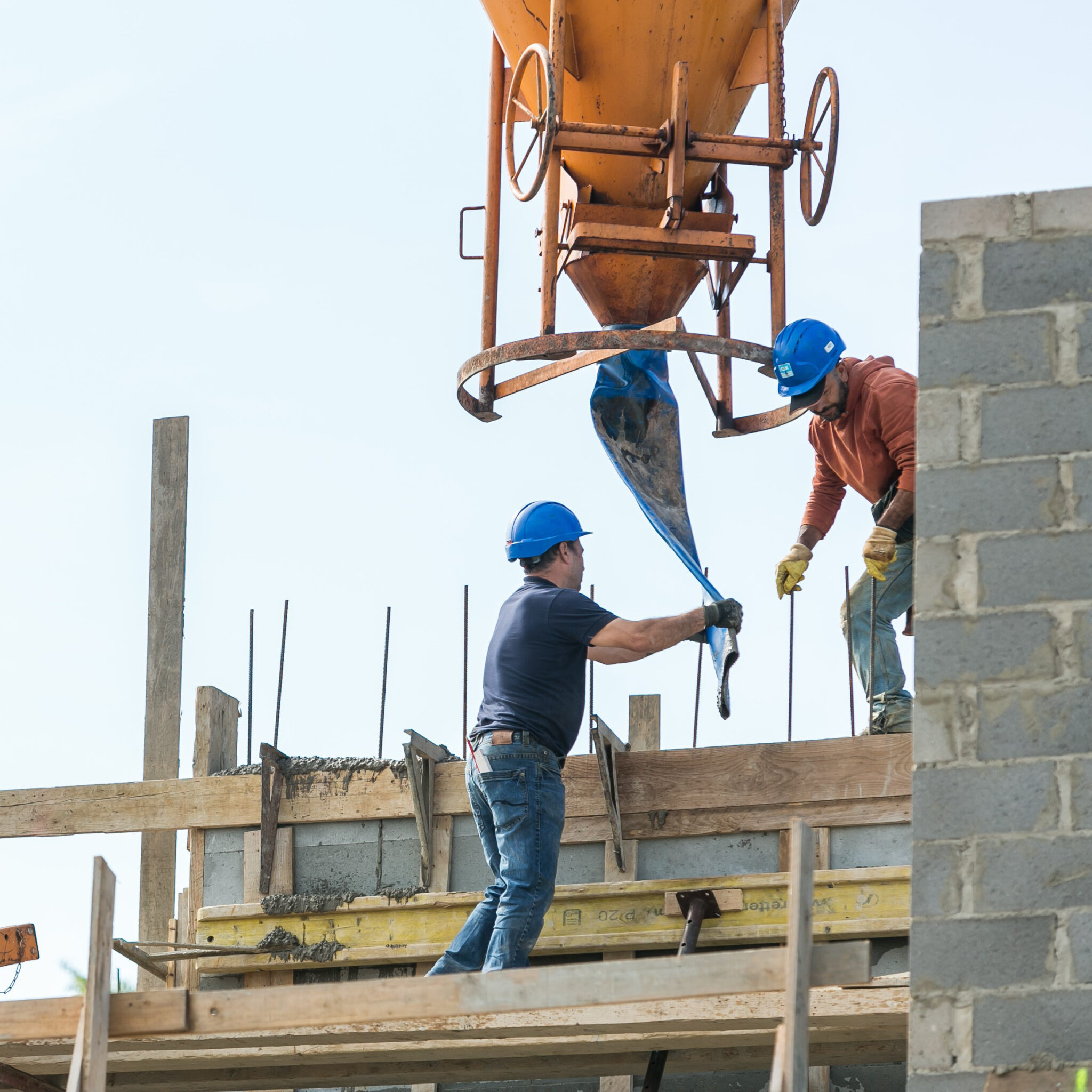
CLK proposes a traditional type of construction, composed for the exterior of a concrete block of 24 cm and an insulating facade of 24 cm. Insulation being a central part of the construction of a passive house, we have chosen a solution that allows to save energy and reduce costs while creating a pleasant and healthy atmosphere. The Neopor we use, often misunderstood as simple expanded polystyrene, allows us to reduce the quantity of insulating materials (less thickness for a better performance) while guaranteeing an identical insulation and is totally recyclable.
CLK proposes a traditional type of construction, composed for the exterior of a concrete block of 24 cm and an insulating facade of 24 cm. Insulation being a central part of the construction of a passive house, we have chosen a solution that allows to save energy and reduce costs while creating a pleasant and healthy atmosphere. The Neopor we use, often misunderstood as simple expanded polystyrene, allows us to reduce the quantity of insulating materials (less thickness for a better performance) while guaranteeing an identical insulation and is totally recyclable.
The CLK roofs
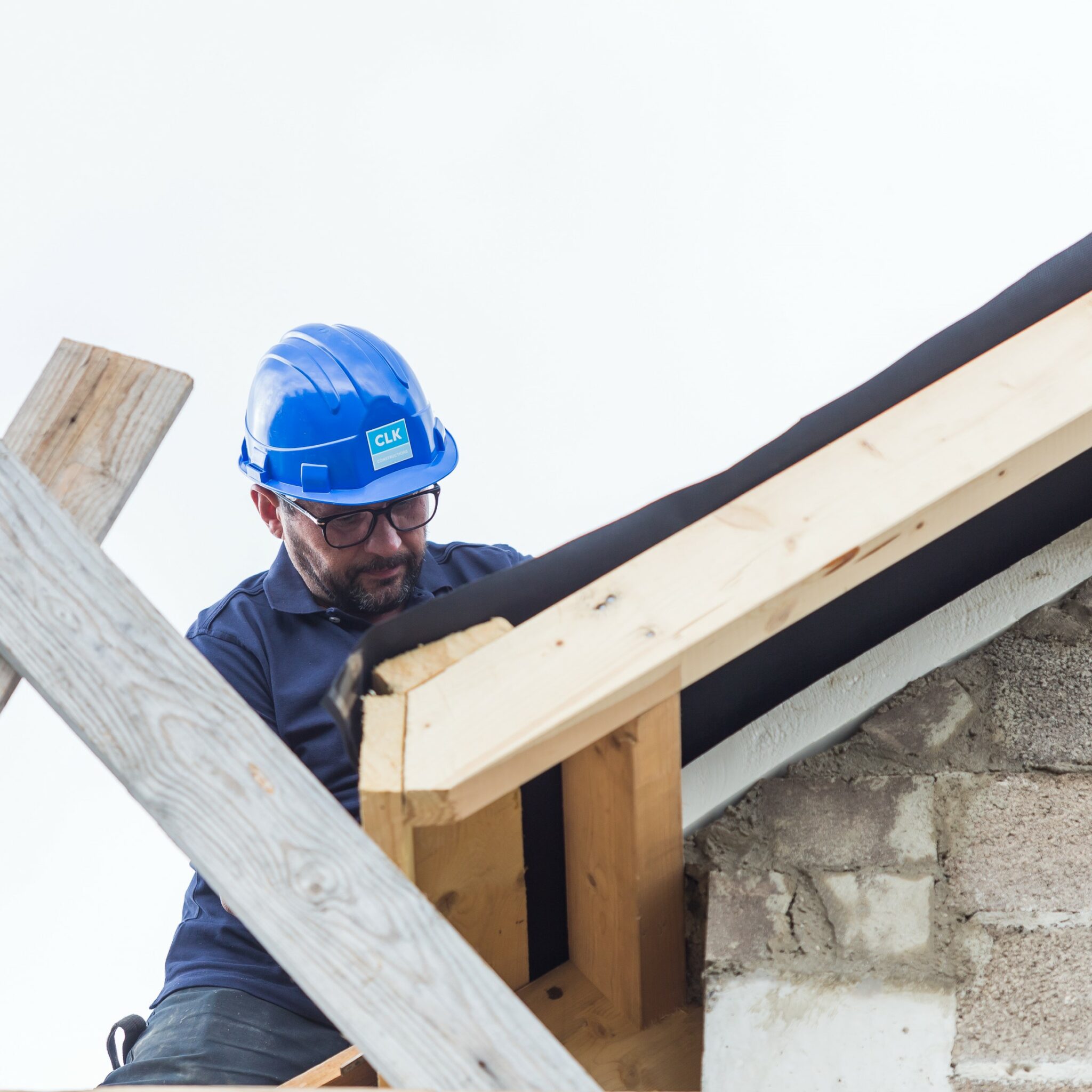
Flat roof
For a flat roof project, we propose a complex composed of a reinforced concrete slab, a vapour barrier, an insulating structure and a bituminous waterproofing. According to the regulations and your desires, it is possible to carry out a terrace roof or green roof to benefit from these spaces.
Sloped roof
For a project with a sloping roof, the traditional roofing is composed of a wooden frame, depending on the budget and your desires, we can offer different types of covering such as flat concrete tiles or natural slates.
Flat roof
For a flat roof project, we propose a complex composed of a reinforced concrete slab, a vapour barrier, an insulating structure and a bituminous waterproofing. According to the regulations and your desires, it is possible to carry out a terrace roof or green roof to benefit from these spaces.
Sloped roof
For a project with a sloping roof, the traditional roofing is composed of a wooden frame, depending on the budget and your desires, we can offer different types of covering such as flat concrete tiles or natural slates.
The windows
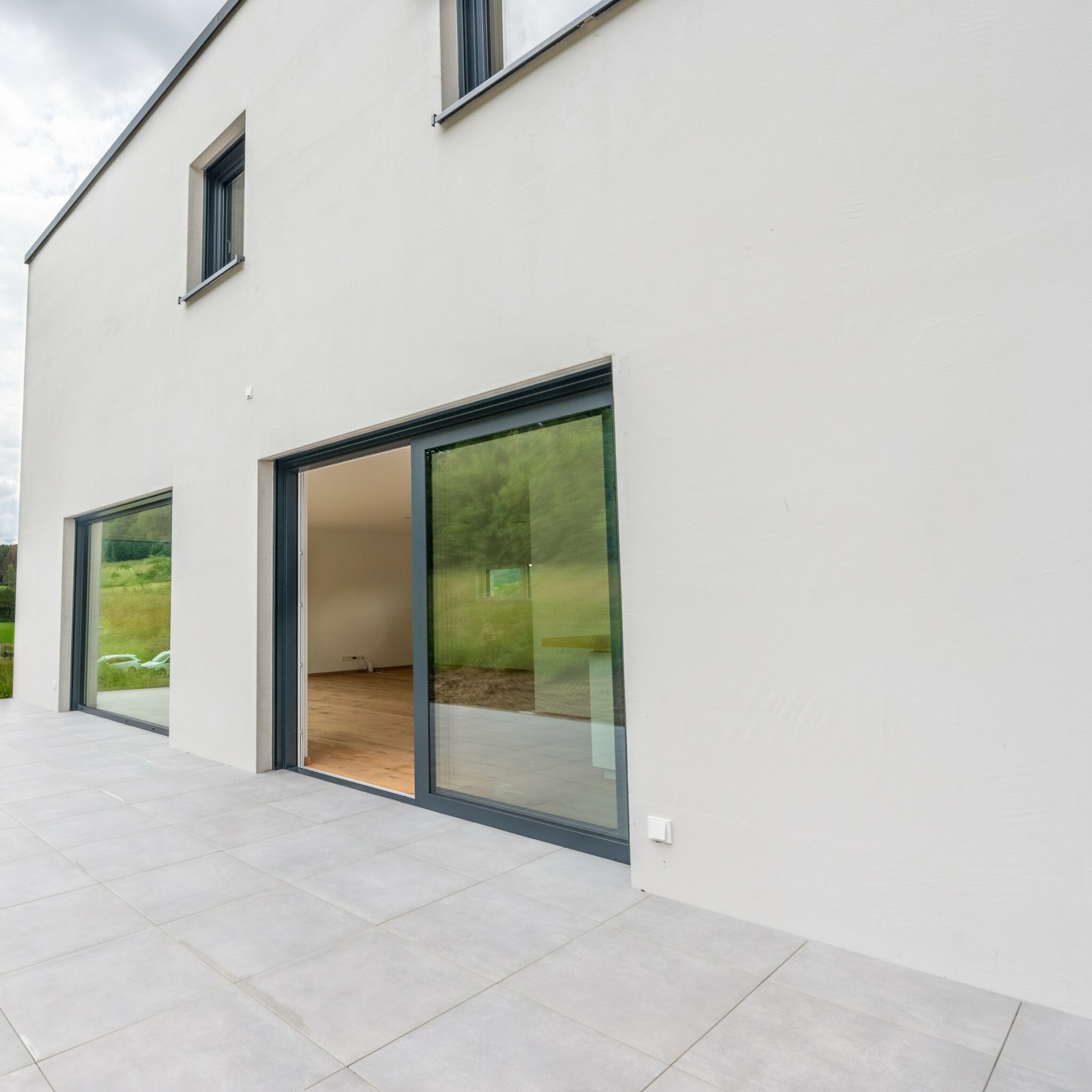
The performance of windows and solar protection have a great role to play in today’s homes. Whether it is for the quality of the triple glazing, the thermal insulation values of the frame, their level of security, the guarantee of watertightness by an installation made by experts, we attach great importance to the quality and performance of this item.
Depending on your budget, your desires and the size of your windows, we can equip your house with PVC, aluminum or aluminum wood frames, with solar protection by rolling shutters or raffstores.
The performance of windows and solar protection have a great role to play in today’s homes. Whether it is for the quality of the triple glazing, the thermal insulation values of the frame, their level of security, the guarantee of watertightness by an installation made by experts, we attach great importance to the quality and performance of this item.
Depending on your budget, your desires and the size of your windows, we can equip your house with PVC, aluminum or aluminum wood frames, with solar protection by rolling shutters or raffstores.
The garage doors
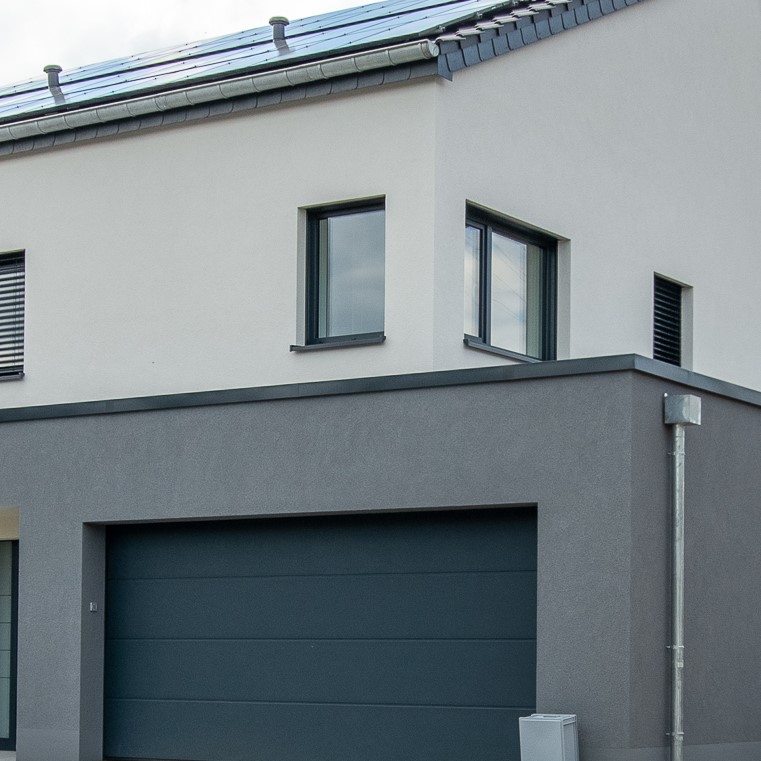
For the garage doors, we chose Hörmann, for their performance and numerous options available.
Different types of models and techniques are possible, whether simple and matching the frames or integrated into a cladding with the facade, we accompany you for your choices according to your project.
For the garage doors, we chose Hörmann, for their performance and numerous options available.
Different types of models and techniques are possible, whether simple and matching the frames or integrated into a cladding with the facade, we accompany you for your choices according to your project.
The floors
You will find more than a hundred floor coverings at no extra cost in our showroom. Tiles in different formats, imitation wood tiles and semi solid parquet.
Our interior designers will work with you to define the materials that are best suited to your needs. Their advice, whether from a practical, technical or aesthetic point of view, is a great help in making these important decisions.
You will find more than a hundred floor coverings at no extra cost in our showroom. Tiles in different formats, imitation wood tiles and semi solid parquet.
Our interior designers will work with you to define the materials that are best suited to your needs. Their advice, whether from a practical, technical or aesthetic point of view, is a great help in making these important decisions.
The stairs
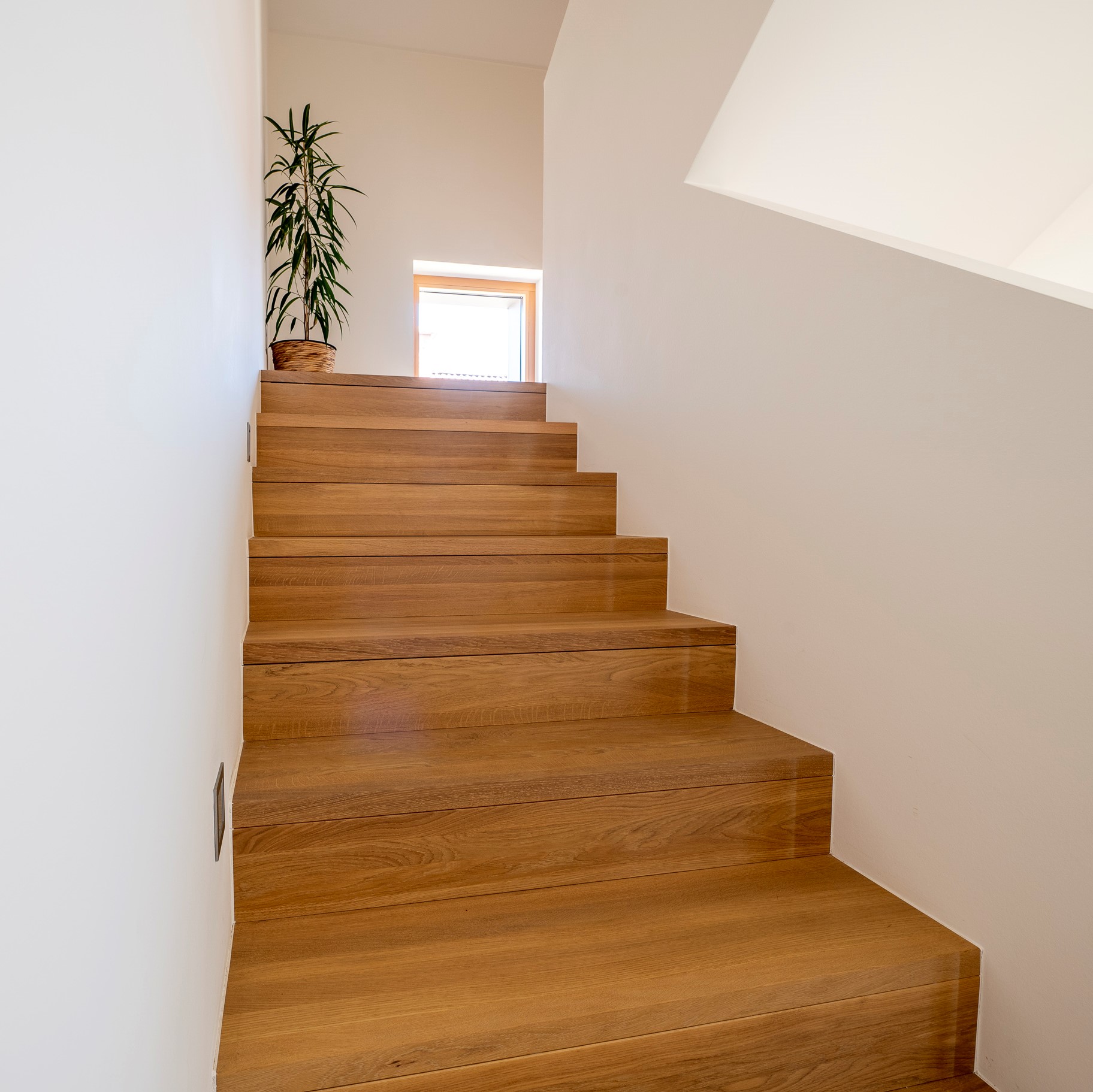
A central element of the house, it can be discreet and blend into the decor or become an essential element of your home. The staircase combines aesthetics and safety: in concrete with tile or wood covering, self-supporting in wood, in metal, a stainless steel or powder-coated railing, a full-height glass or why not a low wall? These decisions have an impact on the plans and it is ideal to discuss them at the conception of your project.
A central element of the house, it can be discreet and blend into the decor or become an essential element of your home. The staircase combines aesthetics and safety: in concrete with tile or wood covering, self-supporting in wood, in metal, a stainless steel or powder-coated railing, a full-height glass or why not a low wall? These decisions have an impact on the plans and it is ideal to discuss them at the conception of your project.
Made to measure furniture
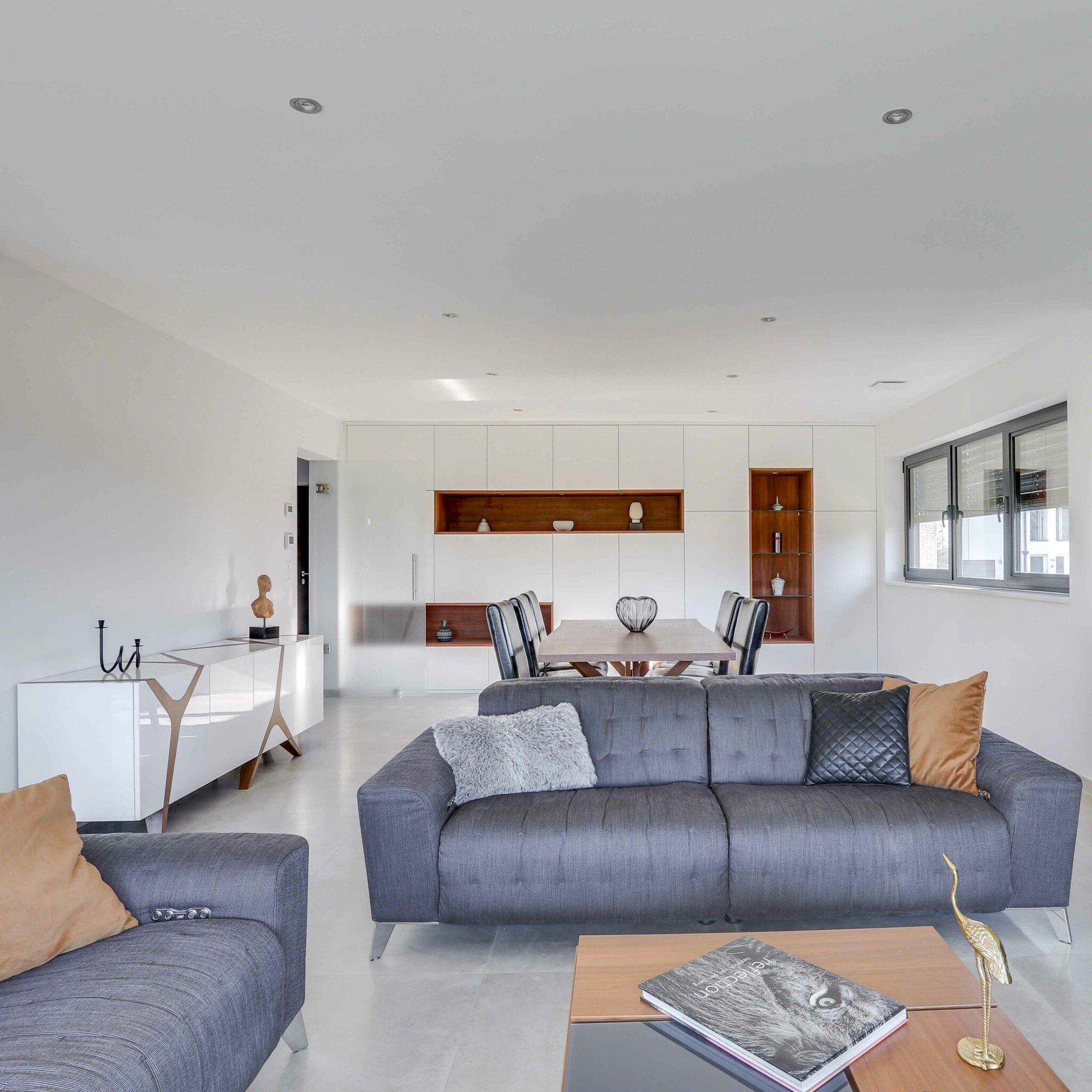
Our interior designers and carpentry teams are here to meet your needs! Dressing rooms, checkrooms, personalized bookcases, screen walls… They can help you with your interior design projects, whatever they may be.
Our interior designers and carpentry teams are here to meet your needs! Dressing rooms, checkrooms, personalized bookcases, screen walls… They can help you with your interior design projects, whatever they may be.
Walls
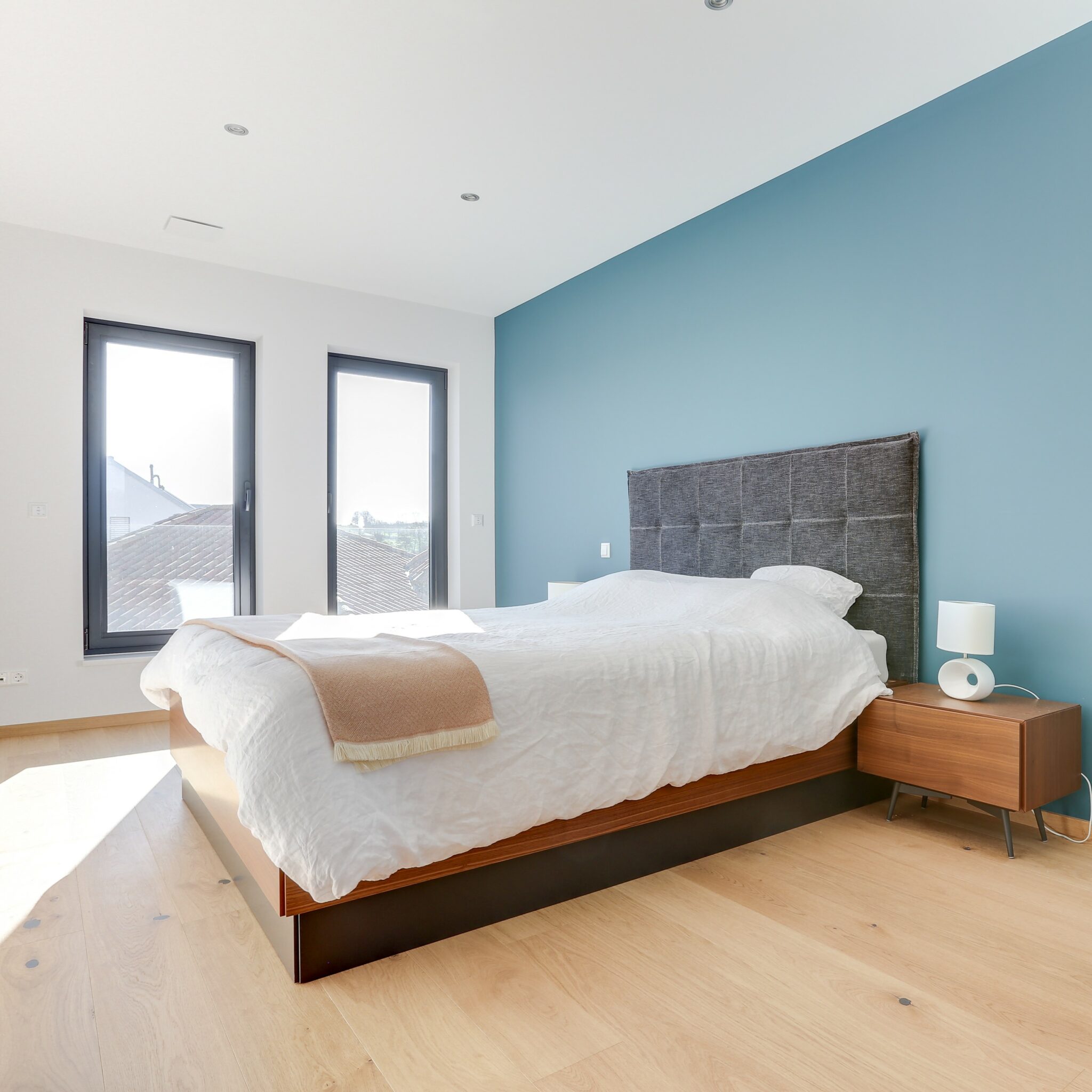
You wish to bring a more specific effect on a wall with a wall decoration? Or simply think about the colors or wallpapers that will finalize the atmosphere of your interior. Talk to your designer, between decorative tiles, wood trim, paints and wallpapers even for the bathrooms, they surely have in their ideas the little extra touch you are looking for.
You wish to bring a more specific effect on a wall with a wall decoration? Or simply think about the colors or wallpapers that will finalize the atmosphere of your interior. Talk to your designer, between decorative tiles, wood trim, paints and wallpapers even for the bathrooms, they surely have in their ideas the little extra touch you are looking for.
The design concepts
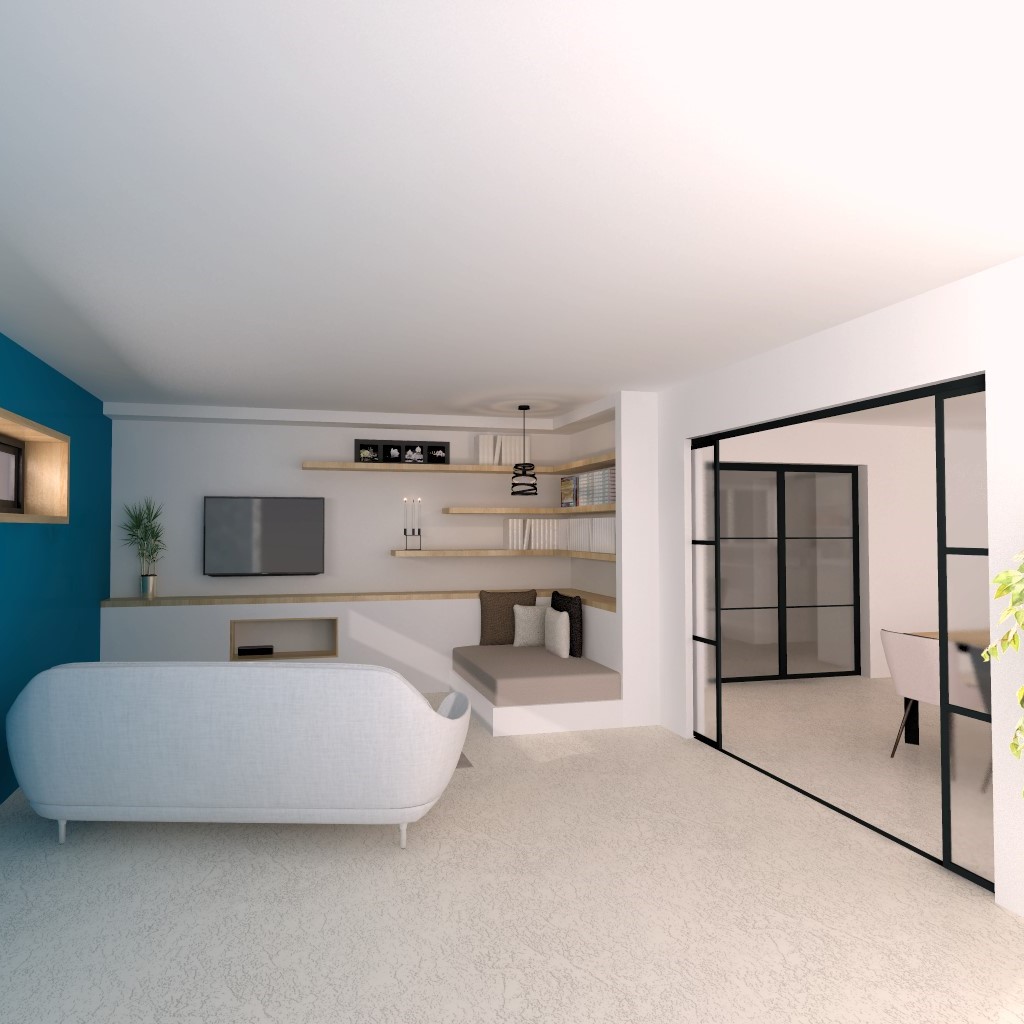
Creating a living space adapted to your needs is our job. To accompany you at best, our interior designers follow you from the beginning of your project. Together, you will create an interior that reflects your image, your budget and your desires. For a successful project, entrust them with the design of your kitchen, in addition to combining this room with all your choices.
If you wish to move into a house that is 100% personalized and finished, design with our designers the dressing room of your dreams, a TV and bookcase set for your living room or a magnificent wooden screen for your hall and our carpenters will manufacture and install everything before handing over the keys.
Creating a living space adapted to your needs is our job. To accompany you at best, our interior designers follow you from the beginning of your project. Together, you will create an interior that reflects your image, your budget and your desires. For a successful project, entrust them with the design of your kitchen, in addition to combining this room with all your choices.
If you wish to move into a house that is 100% personalized and finished, design with our designers the dressing room of your dreams, a TV and bookcase set for your living room or a magnificent wooden screen for your hall and our carpenters will manufacture and install everything before handing over the keys.
Huge choice of
materials to suit
every taste
For your turnkey home, we invite you to visit our showroom with over 950 m² given over to a wide range of trendsetting materials and the latest innovations. Kitchens, bathrooms, tiles, sanitary ware, doors, flooring, banisters – with our interior designers on hand to explain it all and offer advice.
Visit our showroom
1
showroom
100
parquet, laminate and vinyl flooring on display
40
doors on display
200
floor and wall tiles on display
57
interior design brands
35
direct suppliers
Government grants
for passive homes.
Did you know that the Government makes a certain number of grants available to project owners? They are given for some types of technical equipments in your home, and CLK will help you obtain these grants. Even better than that, we provide you with an energy certificate for your house and take care of your grant application. We also take care of your request for direct application for the ultra-reduced VAT rate of 3%, so there’s no need for you to do anything.
Like to take a look at the grants available and the relevant conditions? Go to myenergy.lu

Ask us
a question.
You’ve decided to go for it but don’t know where to start? That’s completely normal!
Our advisers are here to answer all of your questions and assist you throughout your project.
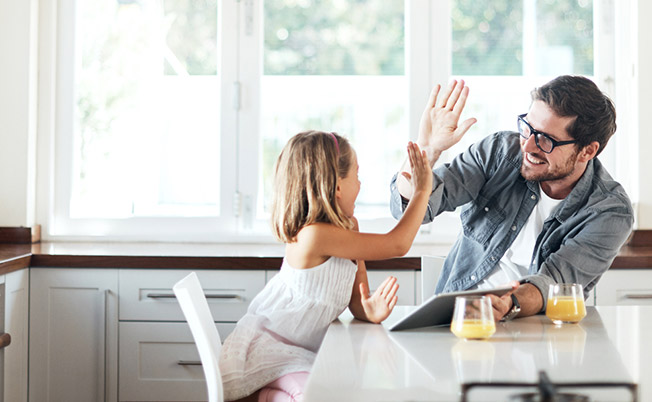
I have my plot. Now what?
I have a plot, but no plans. You’ve come to the right place!
We have an in-house team of qualified architectural advisers and draughtsmen who will be happy to help you with the architectural design of your home. Our team knows all there is to know about space management, the use of light, layouts and interior design. Just get in touch and give us your cadastre number and the team will make a detailed assessment of your plot (regulations, commune information, measurements, etc.). After an initial meeting to discuss your budget and the possibilities offered by your plot, we will invite you to view full draft plans and a detailed estimate with transparent costings – with no obligation or charge to you.
I have a plot and my plans have been approved. Great!
We can go straight to the budget phase. Our estimators will be happy to meet you to discuss the materials that you’d like to use. Based on your choices, you will be provided with a detailed estimate with transparent costings – with no obligation or charge to you
I have an option on a plot terrain. Can we talk about the construction possibilities?
I don’t have a plot yet – can you help me?
How do you work?


