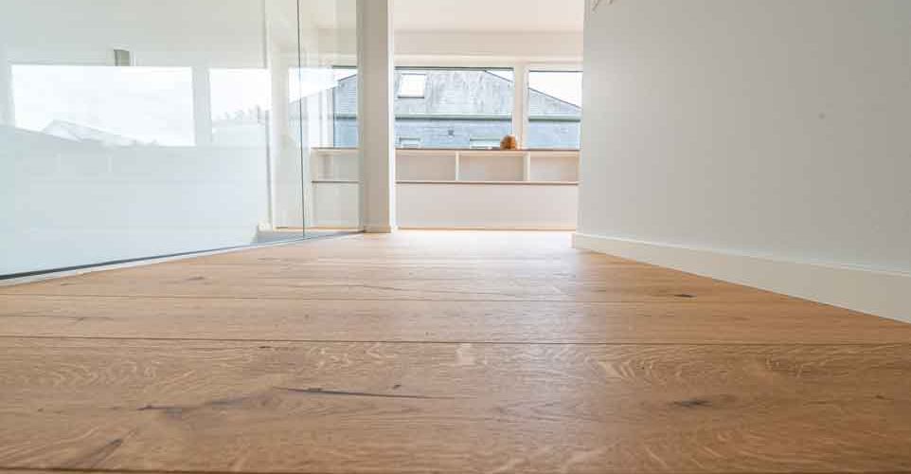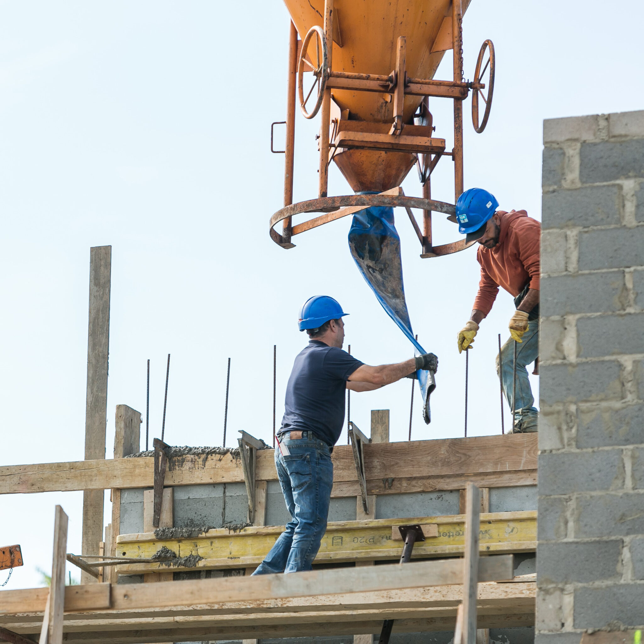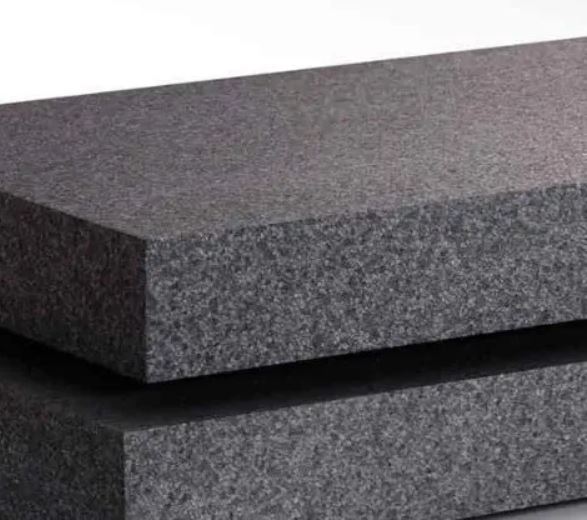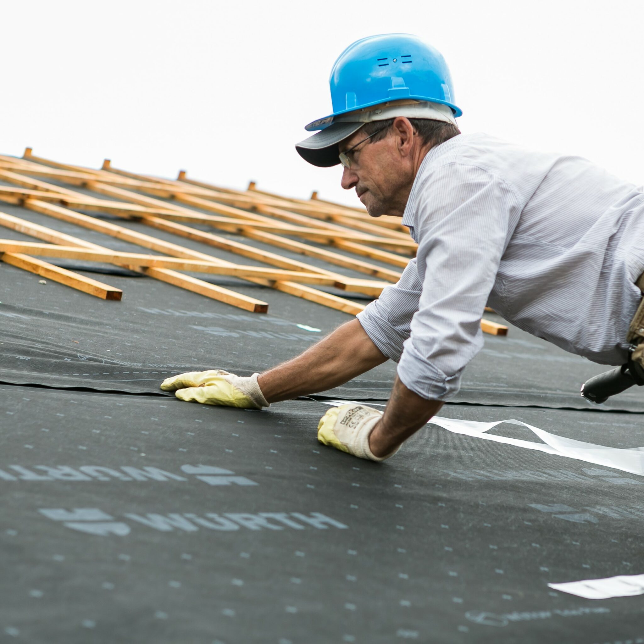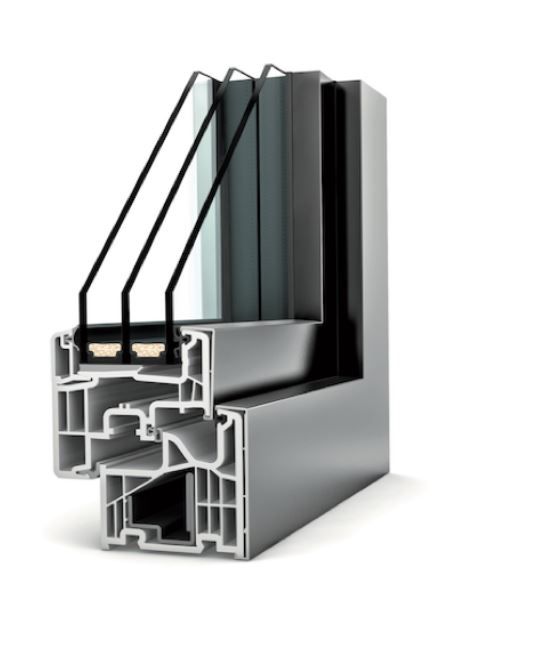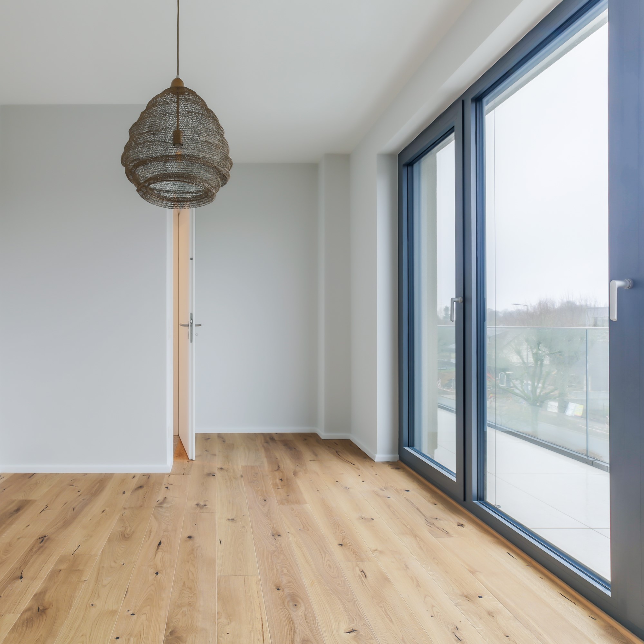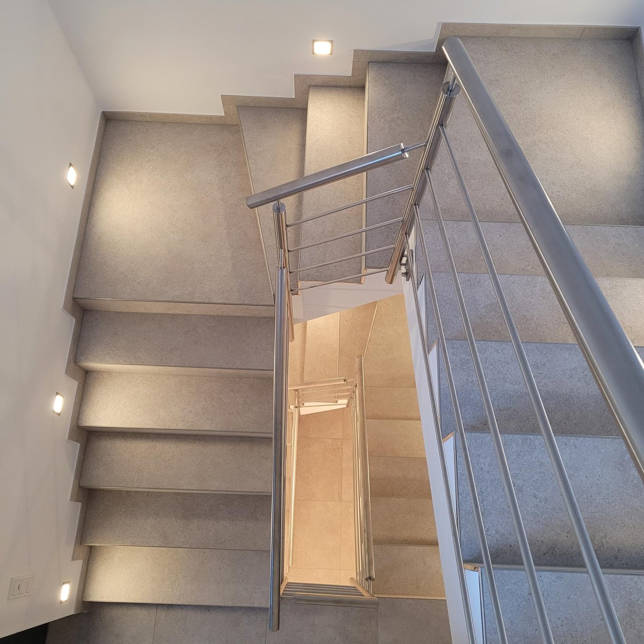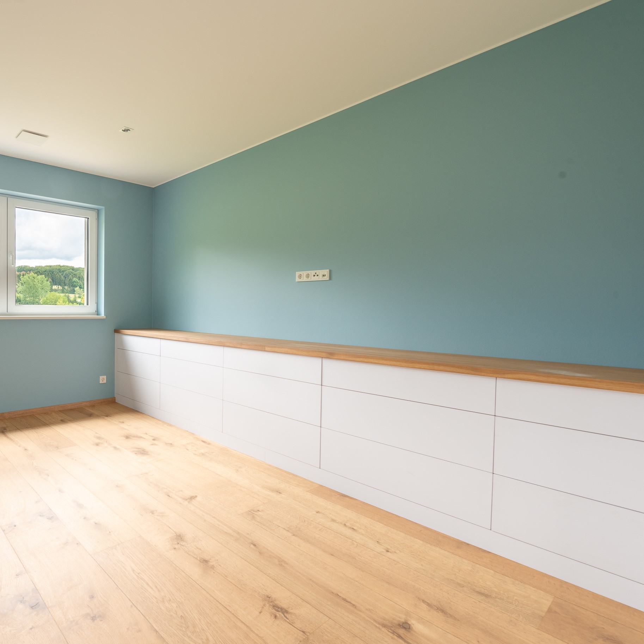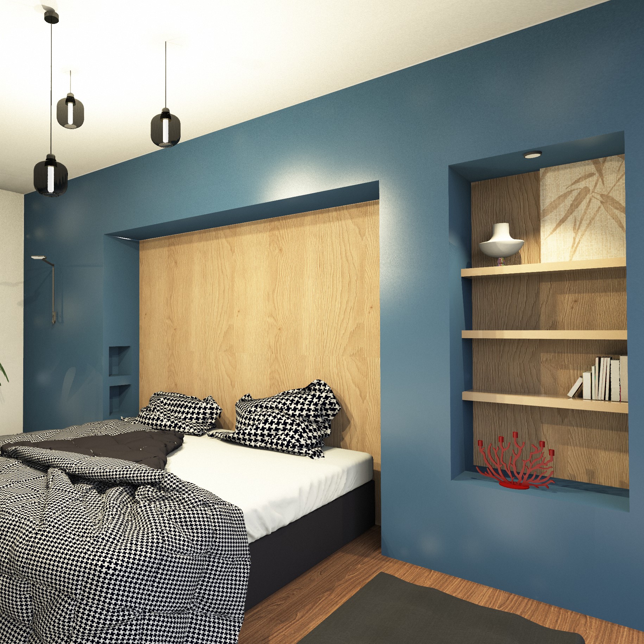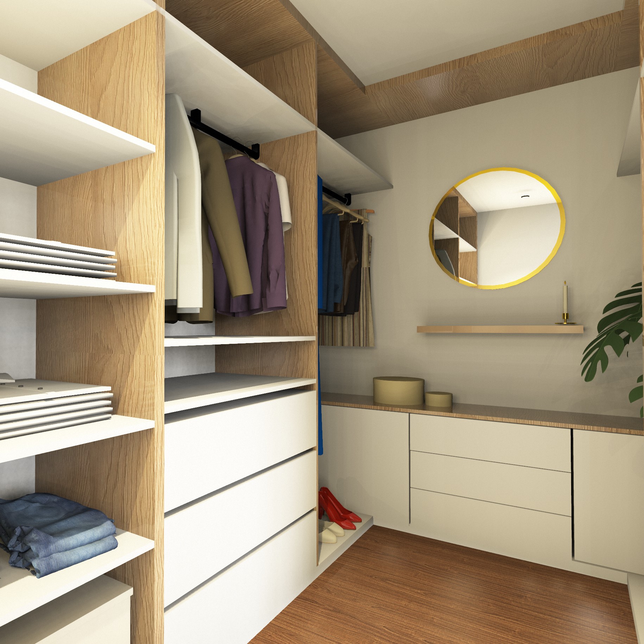Working with you from
concept to completion
With you from concept to completion So you’ve decided to build a cosy home for your family? Before you even buy your plot, our qualified architectural advisers and draughtsmen are there to help you design your home. Paying close attention to your personal requirements, CLK puts its teams and expertise at your disposal for building your home.
Let’s build
together your
dream home
in Luxembourg
Team CLK blows out 40 candlesOur materials, our guarantee of quality
The CLK team works with energy and passion to create unique, turnkey and sustainable living spaces. The selection of high quality, environmentally friendly and healthy materials is paramount to us.
The CLK house building system
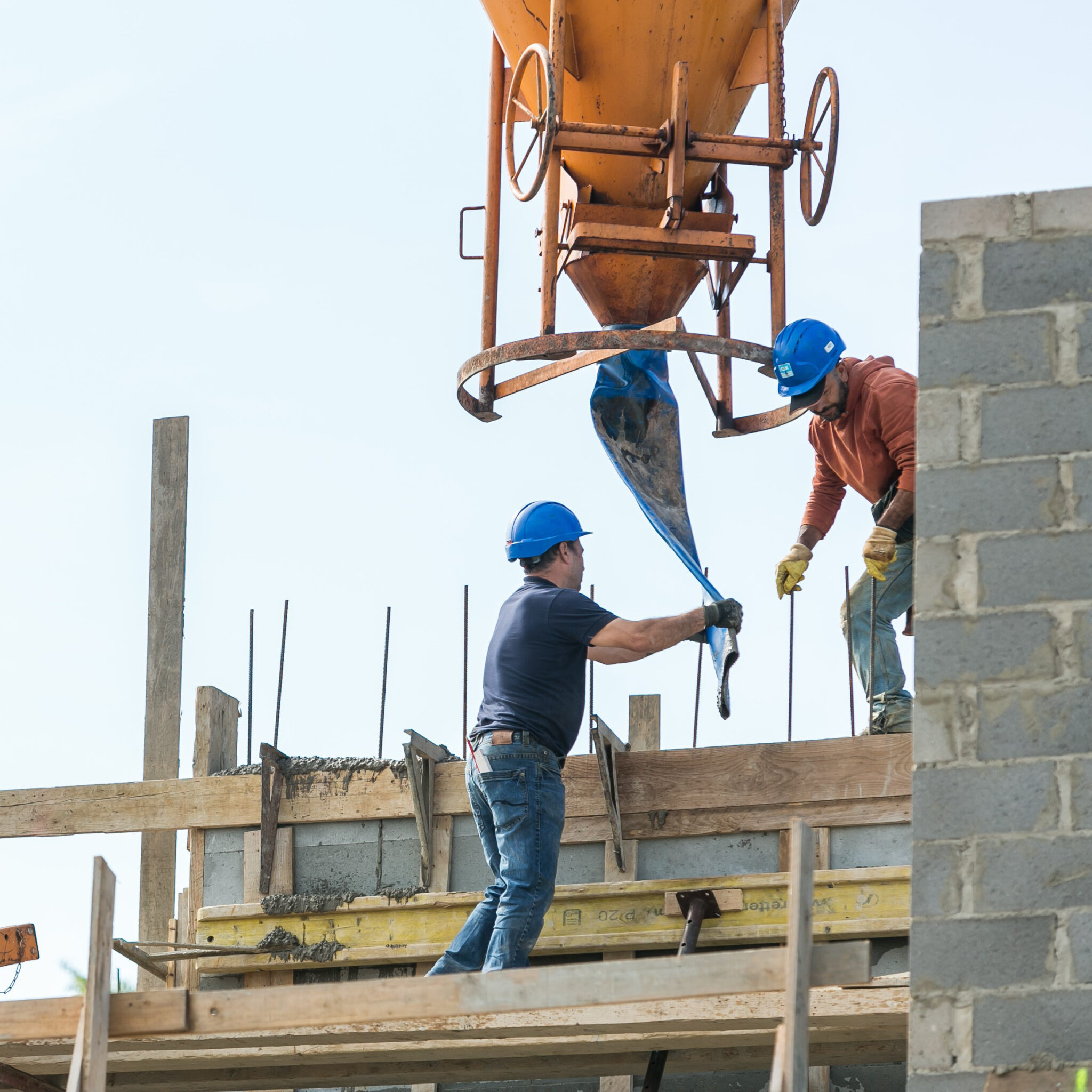
CLK proposes a traditional type of construction, composed for the exterior of a concrete block of 24 cm and an insulating facade of 24 cm. Insulation being a central part of the construction of a passive house, we have chosen a solution that allows to save energy and reduce costs while creating a pleasant and healthy atmosphere. The Neopor we use, often misunderstood as simple expanded polystyrene, allows us to reduce the quantity of insulating materials (less thickness for a better performance) while guaranteeing an identical insulation and is totally recyclable.
CLK proposes a traditional type of construction, composed for the exterior of a concrete block of 24 cm and an insulating facade of 24 cm. Insulation being a central part of the construction of a passive house, we have chosen a solution that allows to save energy and reduce costs while creating a pleasant and healthy atmosphere. The Neopor we use, often misunderstood as simple expanded polystyrene, allows us to reduce the quantity of insulating materials (less thickness for a better performance) while guaranteeing an identical insulation and is totally recyclable.
The CLK roofs
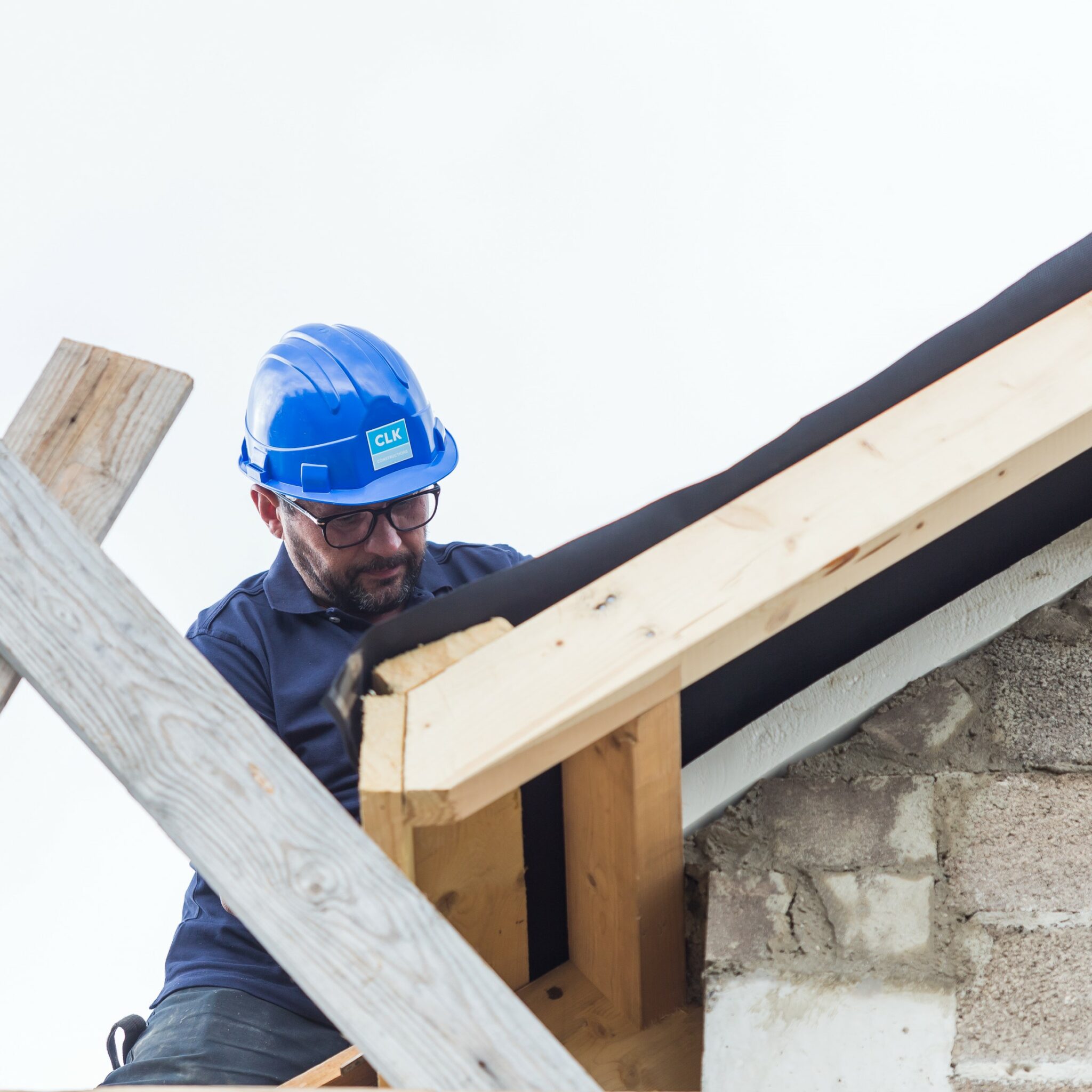
Flat roof
For a flat roof project, we propose a complex composed of a reinforced concrete slab, a vapour barrier, an insulating structure and a bituminous waterproofing. According to the regulations and your desires, it is possible to carry out a terrace roof or green roof to benefit from these spaces.
Sloped roof
For a project with a sloping roof, the traditional roofing is composed of a wooden frame, depending on the budget and your desires, we can offer different types of covering such as flat concrete tiles or natural slates.
Flat roof
For a flat roof project, we propose a complex composed of a reinforced concrete slab, a vapour barrier, an insulating structure and a bituminous waterproofing. According to the regulations and your desires, it is possible to carry out a terrace roof or green roof to benefit from these spaces.
Sloped roof
For a project with a sloping roof, the traditional roofing is composed of a wooden frame, depending on the budget and your desires, we can offer different types of covering such as flat concrete tiles or natural slates.
The windows
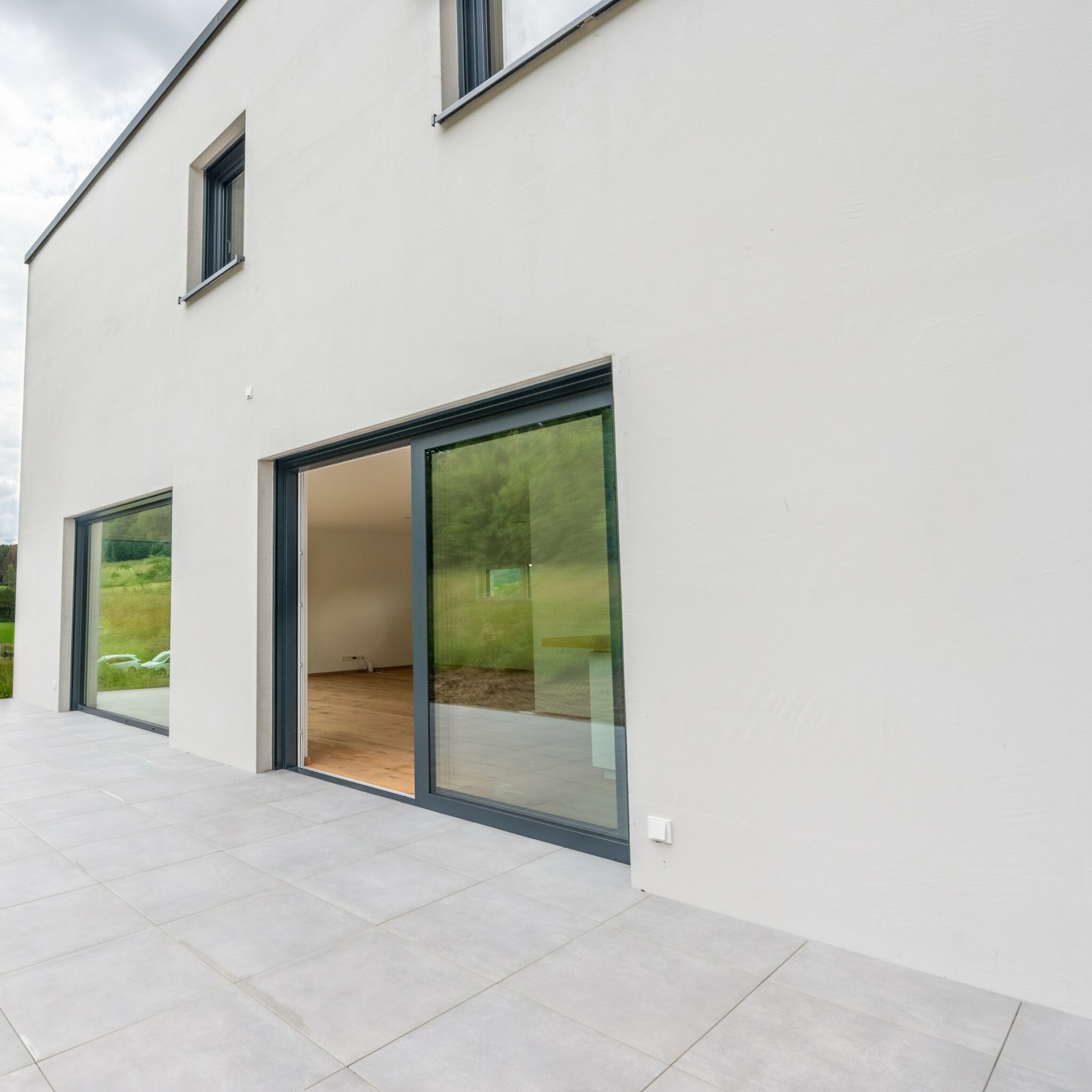
The performance of windows and solar protection have a great role to play in today’s homes. Whether it is for the quality of the triple glazing, the thermal insulation values of the frame, their level of security, the guarantee of watertightness by an installation made by experts, we attach great importance to the quality and performance of this item.
Depending on your budget, your desires and the size of your windows, we can equip your house with PVC, aluminum or aluminum wood frames, with solar protection by rolling shutters or raffstores.
The performance of windows and solar protection have a great role to play in today’s homes. Whether it is for the quality of the triple glazing, the thermal insulation values of the frame, their level of security, the guarantee of watertightness by an installation made by experts, we attach great importance to the quality and performance of this item.
Depending on your budget, your desires and the size of your windows, we can equip your house with PVC, aluminum or aluminum wood frames, with solar protection by rolling shutters or raffstores.
The garage doors
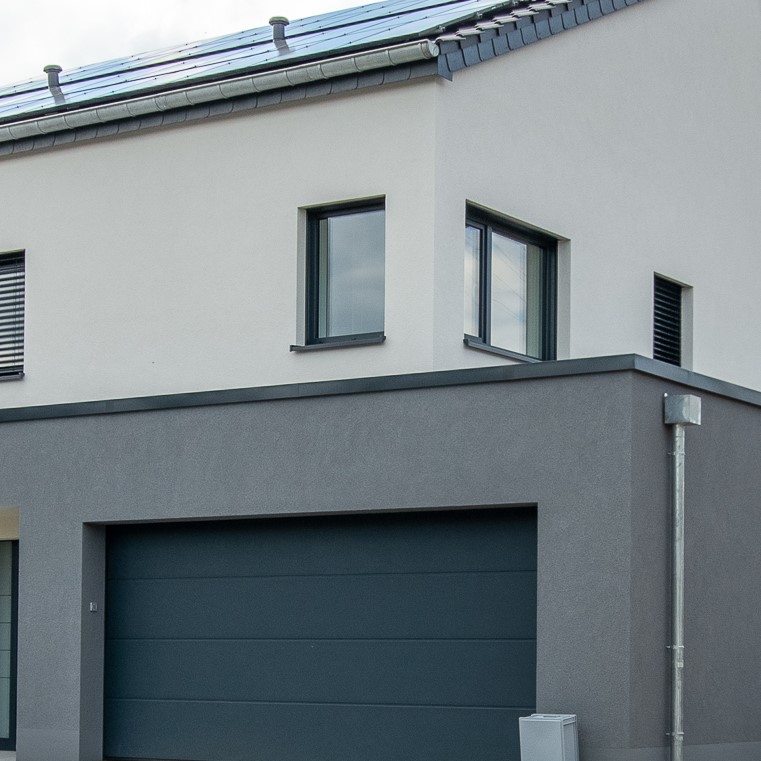
For the garage doors, we chose Hörmann, for their performance and numerous options available.
Different types of models and techniques are possible, whether simple and matching the frames or integrated into a cladding with the facade, we accompany you for your choices according to your project.
For the garage doors, we chose Hörmann, for their performance and numerous options available.
Different types of models and techniques are possible, whether simple and matching the frames or integrated into a cladding with the facade, we accompany you for your choices according to your project.
The floors
You will find more than a hundred floor coverings at no extra cost in our showroom. Tiles in different formats, imitation wood tiles and semi solid parquet.
Our interior designers will work with you to define the materials that are best suited to your needs. Their advice, whether from a practical, technical or aesthetic point of view, is a great help in making these important decisions.
You will find more than a hundred floor coverings at no extra cost in our showroom. Tiles in different formats, imitation wood tiles and semi solid parquet.
Our interior designers will work with you to define the materials that are best suited to your needs. Their advice, whether from a practical, technical or aesthetic point of view, is a great help in making these important decisions.
The stairs
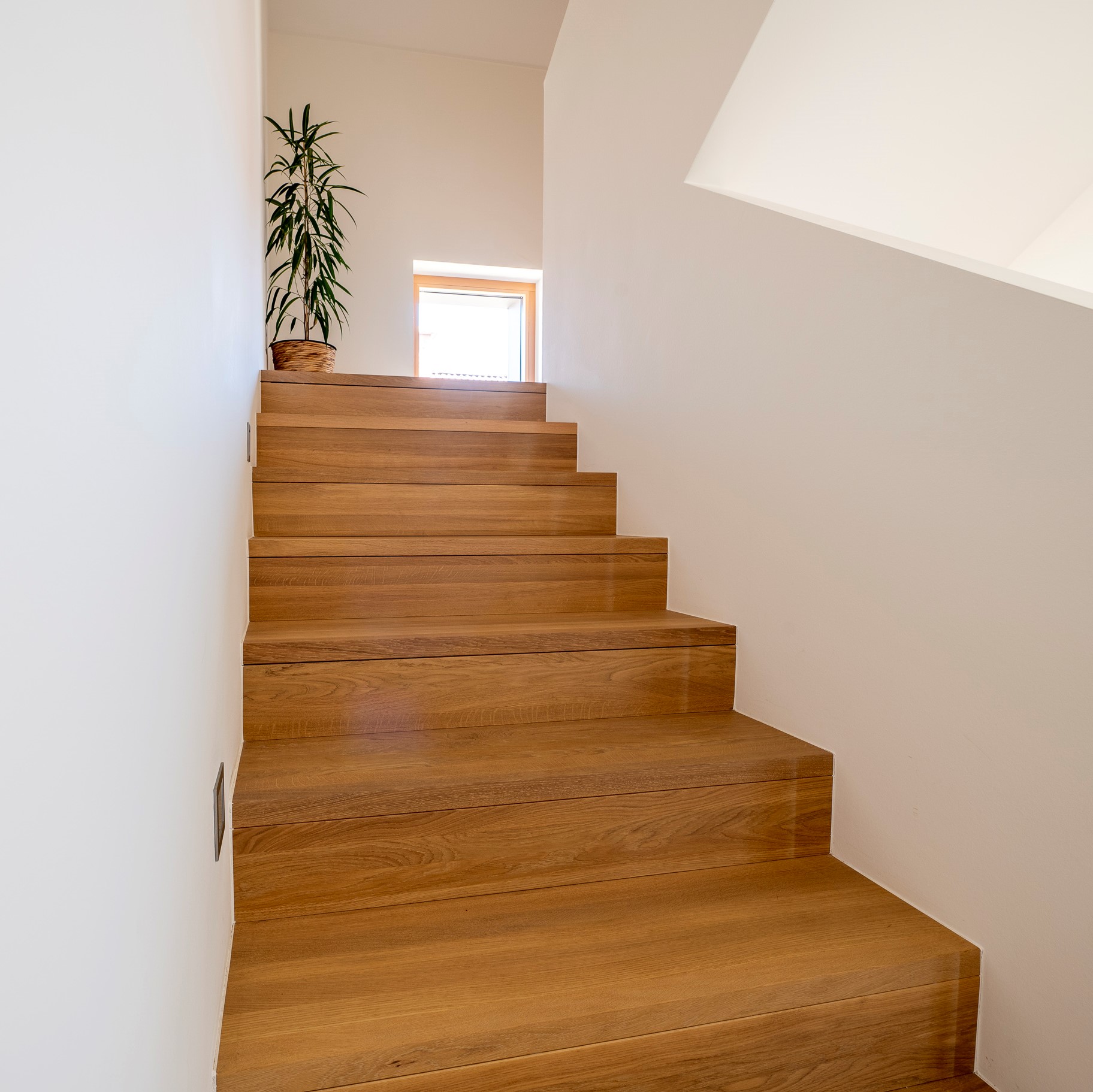
A central element of the house, it can be discreet and blend into the decor or become an essential element of your home. The staircase combines aesthetics and safety: in concrete with tile or wood covering, self-supporting in wood, in metal, a stainless steel or powder-coated railing, a full-height glass or why not a low wall? These decisions have an impact on the plans and it is ideal to discuss them at the conception of your project.
A central element of the house, it can be discreet and blend into the decor or become an essential element of your home. The staircase combines aesthetics and safety: in concrete with tile or wood covering, self-supporting in wood, in metal, a stainless steel or powder-coated railing, a full-height glass or why not a low wall? These decisions have an impact on the plans and it is ideal to discuss them at the conception of your project.
Made to measure furniture
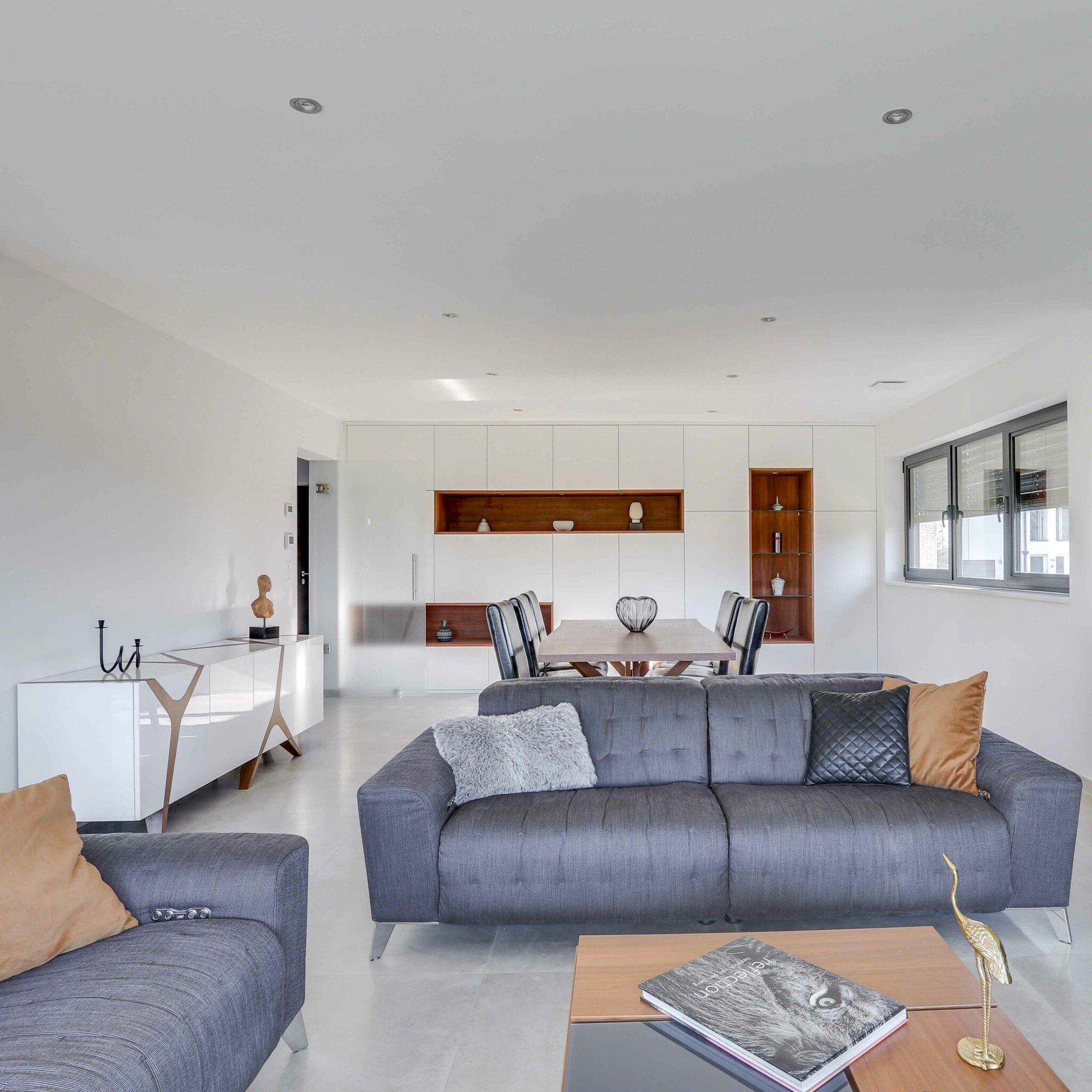
Our interior designers and carpentry teams are here to meet your needs! Dressing rooms, checkrooms, personalized bookcases, screen walls… They can help you with your interior design projects, whatever they may be.
Our interior designers and carpentry teams are here to meet your needs! Dressing rooms, checkrooms, personalized bookcases, screen walls… They can help you with your interior design projects, whatever they may be.
Walls
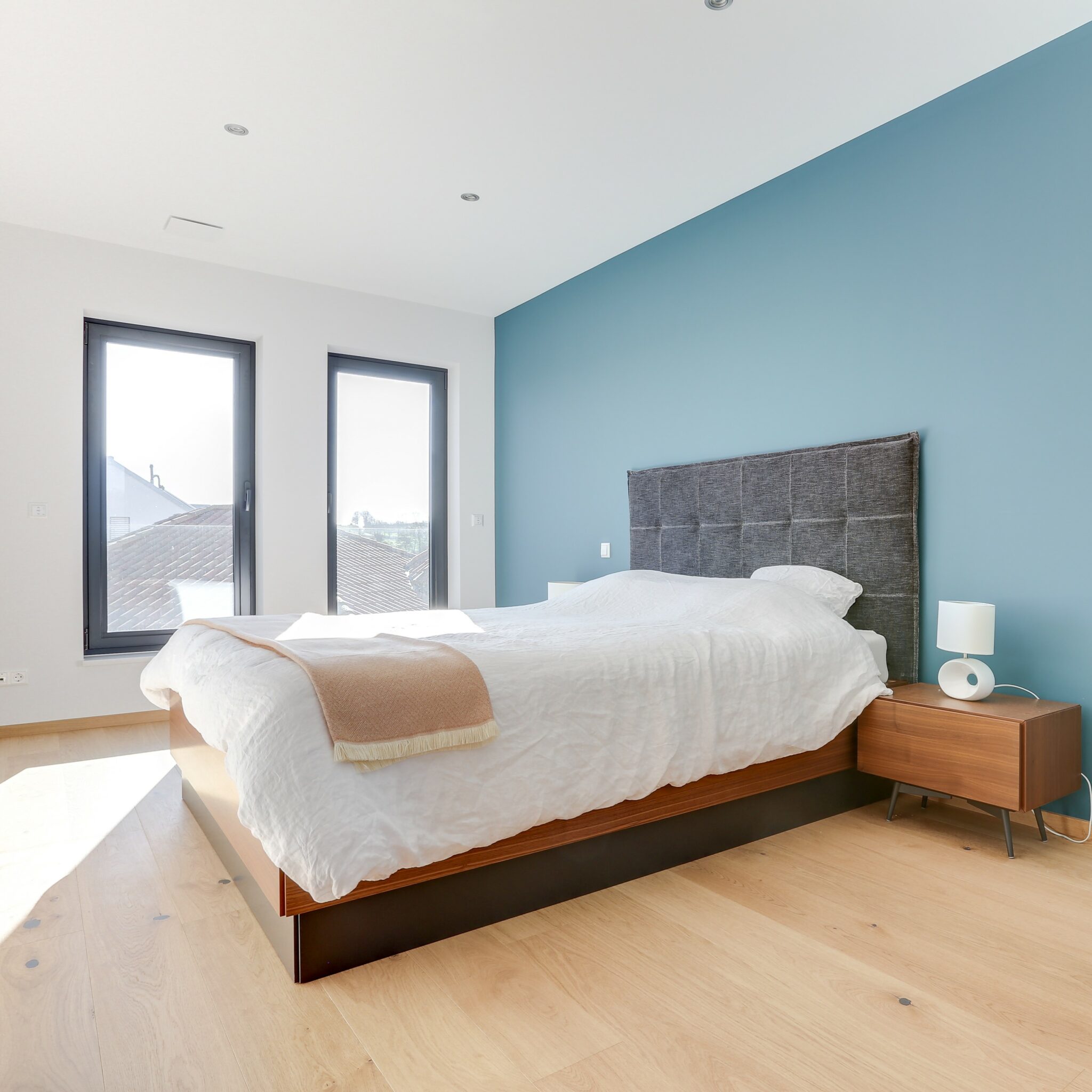
You wish to bring a more specific effect on a wall with a wall decoration? Or simply think about the colors or wallpapers that will finalize the atmosphere of your interior. Talk to your designer, between decorative tiles, wood trim, paints and wallpapers even for the bathrooms, they surely have in their ideas the little extra touch you are looking for.
You wish to bring a more specific effect on a wall with a wall decoration? Or simply think about the colors or wallpapers that will finalize the atmosphere of your interior. Talk to your designer, between decorative tiles, wood trim, paints and wallpapers even for the bathrooms, they surely have in their ideas the little extra touch you are looking for.
The design concepts
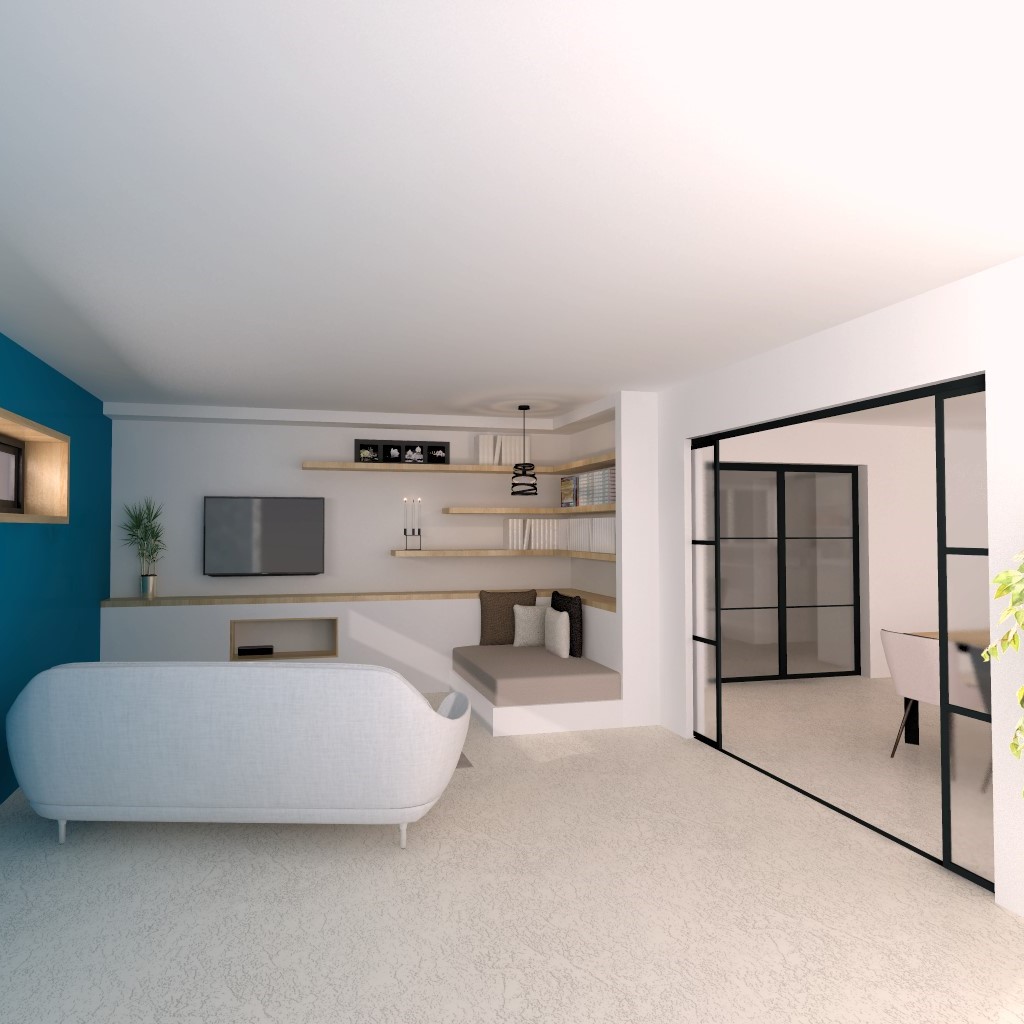
Creating a living space adapted to your needs is our job. To accompany you at best, our interior designers follow you from the beginning of your project. Together, you will create an interior that reflects your image, your budget and your desires. For a successful project, entrust them with the design of your kitchen, in addition to combining this room with all your choices.
If you wish to move into a house that is 100% personalized and finished, design with our designers the dressing room of your dreams, a TV and bookcase set for your living room or a magnificent wooden screen for your hall and our carpenters will manufacture and install everything before handing over the keys.
Creating a living space adapted to your needs is our job. To accompany you at best, our interior designers follow you from the beginning of your project. Together, you will create an interior that reflects your image, your budget and your desires. For a successful project, entrust them with the design of your kitchen, in addition to combining this room with all your choices.
If you wish to move into a house that is 100% personalized and finished, design with our designers the dressing room of your dreams, a TV and bookcase set for your living room or a magnificent wooden screen for your hall and our carpenters will manufacture and install everything before handing over the keys.
Most of our traders
are in-house
Quality
Guarantee
Qualified architectural
advisers on hand
Support throughout
your project
They've put their faith in us
44 years of experience
Over 2,000 completed projects
Looking for inspiration? A picture is worth a thousand words. View images of some of our accomplished projects.
Do you have a project or an idea ? Our team will be happy to help.
Your turnkey
passive house.
over
2000
completed projects
A family business created in 1981, CLK has a wealth of expertise based on over 40 years in building turnkey homes. Our team of some 130 professionals put their heart and soul into their work and have so far completed over 2,000 builds in the Grand Duchy of Luxembourg. Custom projects meeting all of the requirements of prospective owners.
- Projects completed in the last 5 years
- Homes for sale


